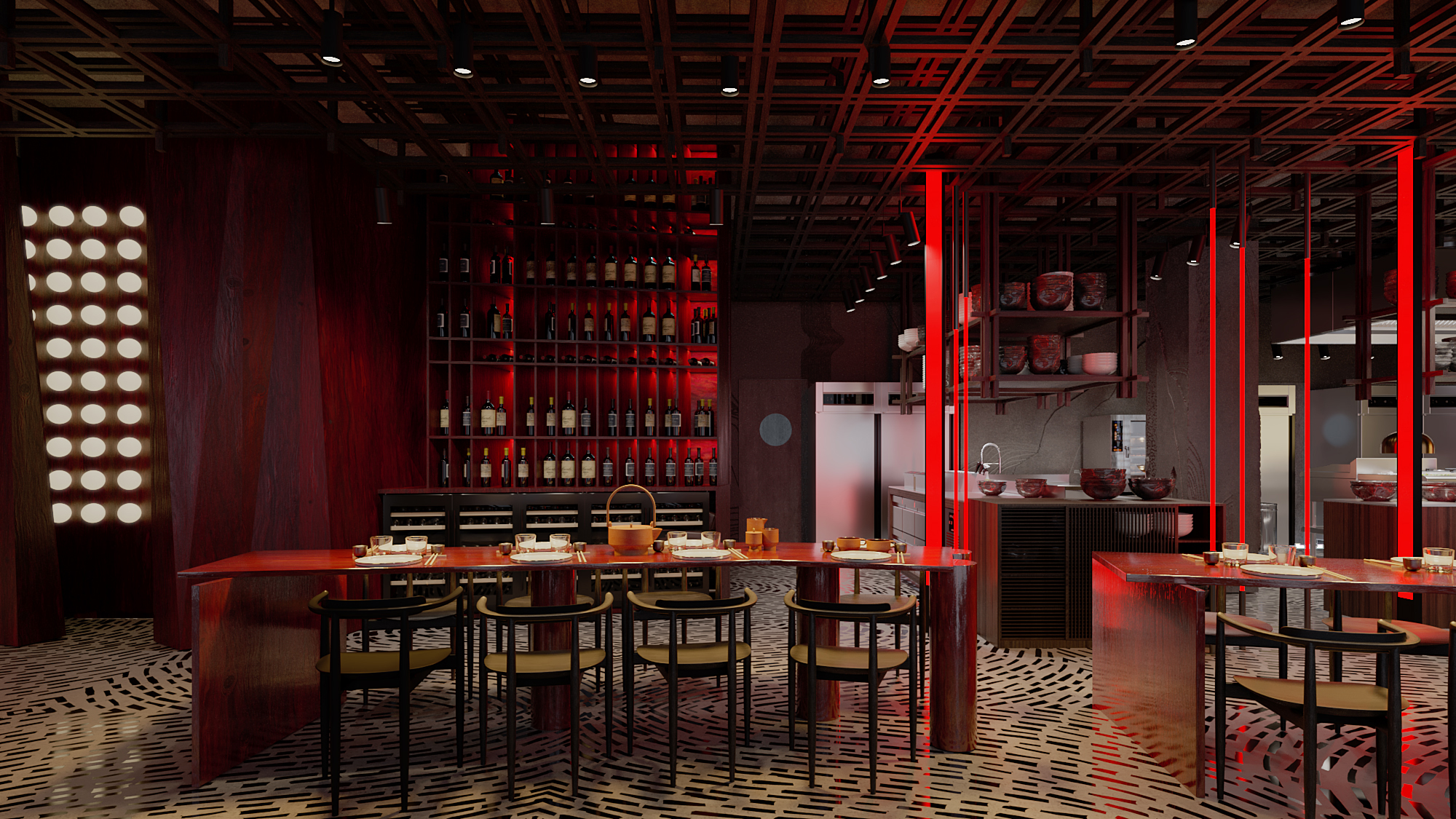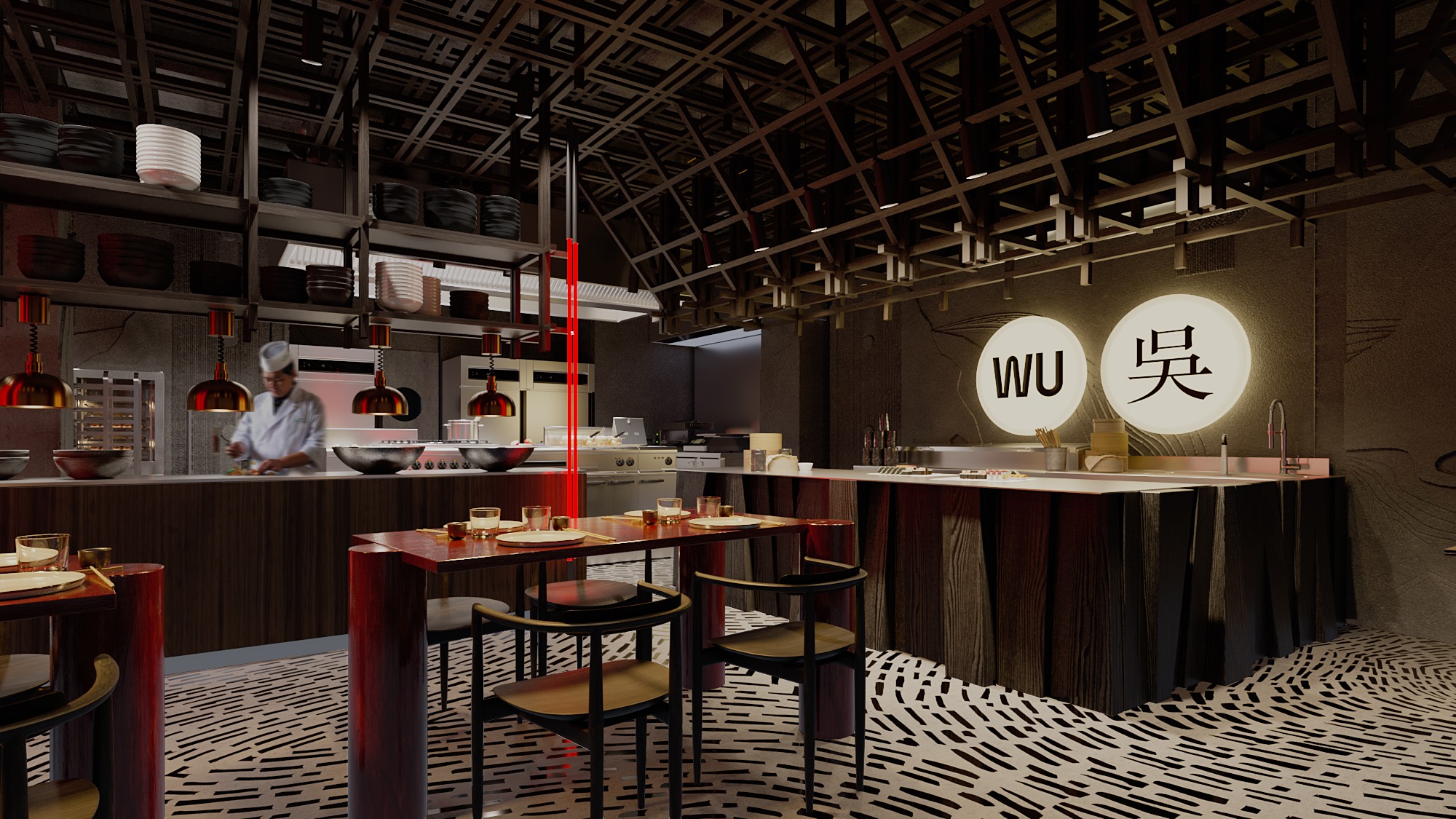a pastry shop turned to be an iconic yerevan cafe and serves as a must visit spot for locals and tourists. the architecture is inspired by both “the aoast” hospitality brand’s mediterranean aesthetics and neighbouring aascade monument, a large museum/public space completely made out of travertine marble with large arches.
it has two main spaces, the further one is more calm and is lit through wooden translucent ceiling, while the first one is filled with natural light which is constantly playing with shapes of arches.
every surface of the space is covered in microcement plaster, creating continuous look and feel, and allowing the daylight to calmly surf over different shapes and gradually change the interior.
the bar counter is made out of solid travertine marble, resembling the prefabricated concrete railings of the location building courtyard facade. the travertine is also used as a base of benches, sinks in lavatories and decorative vases.
the height of the space and its monumentality is contrasted with central bee-shaped chandelier, which is detailed with wood veneers and rattan pieces.
interior
2020
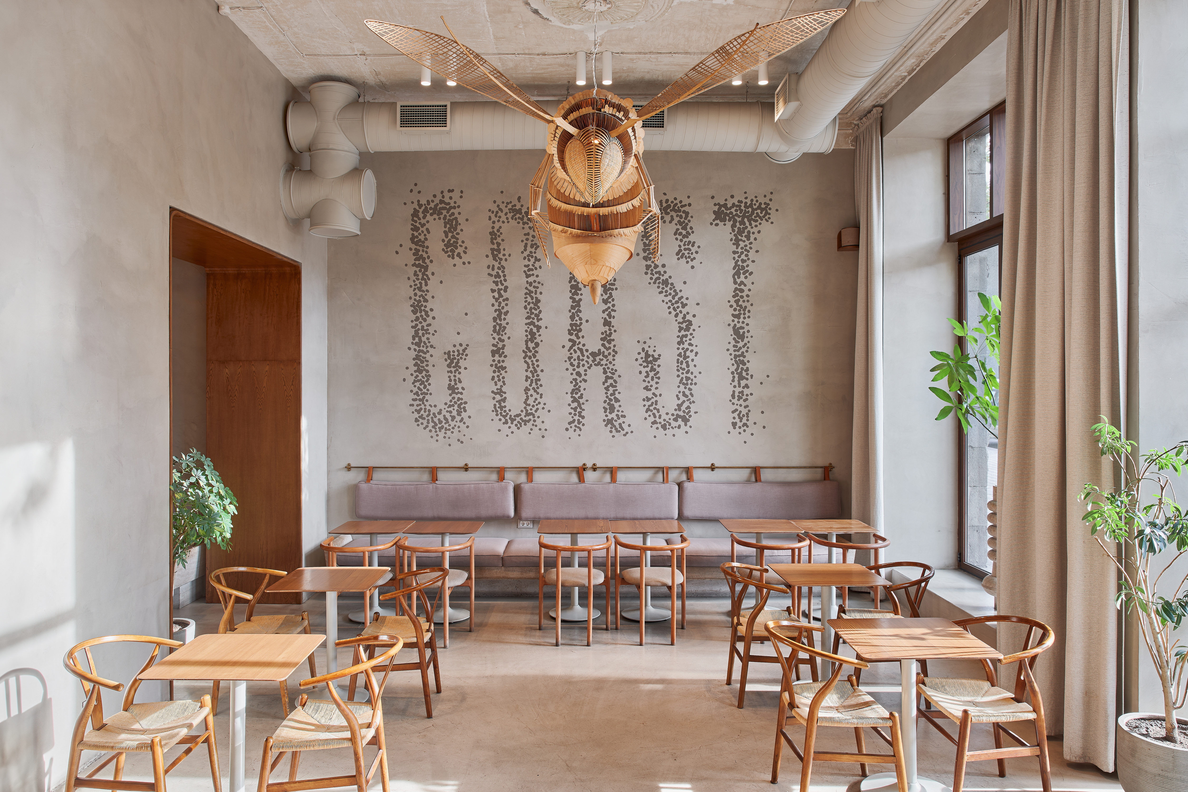


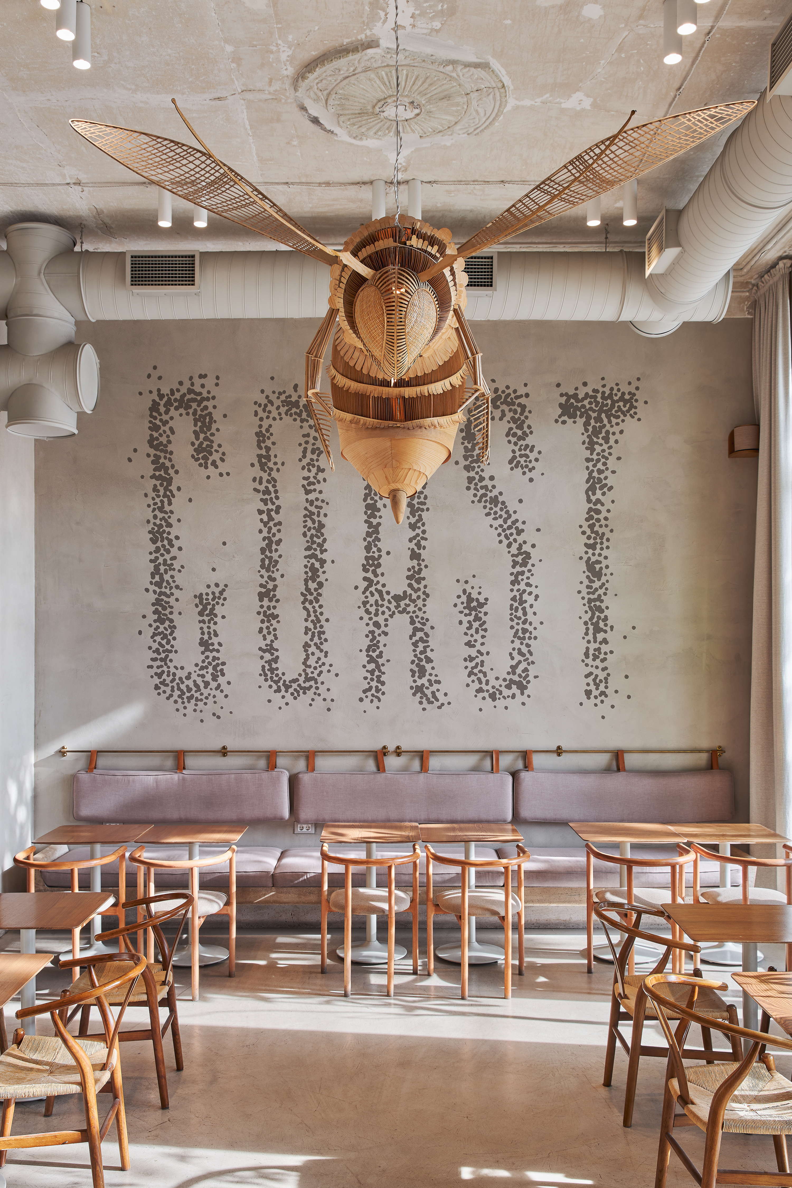
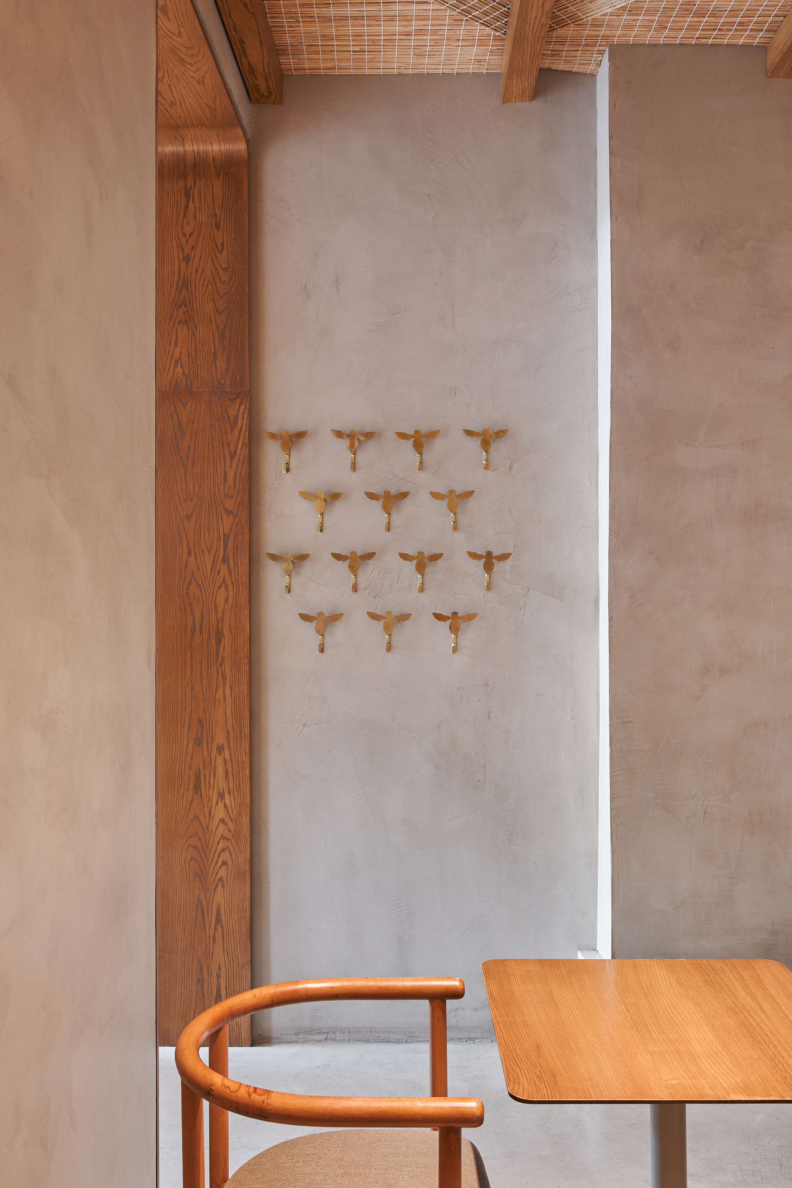


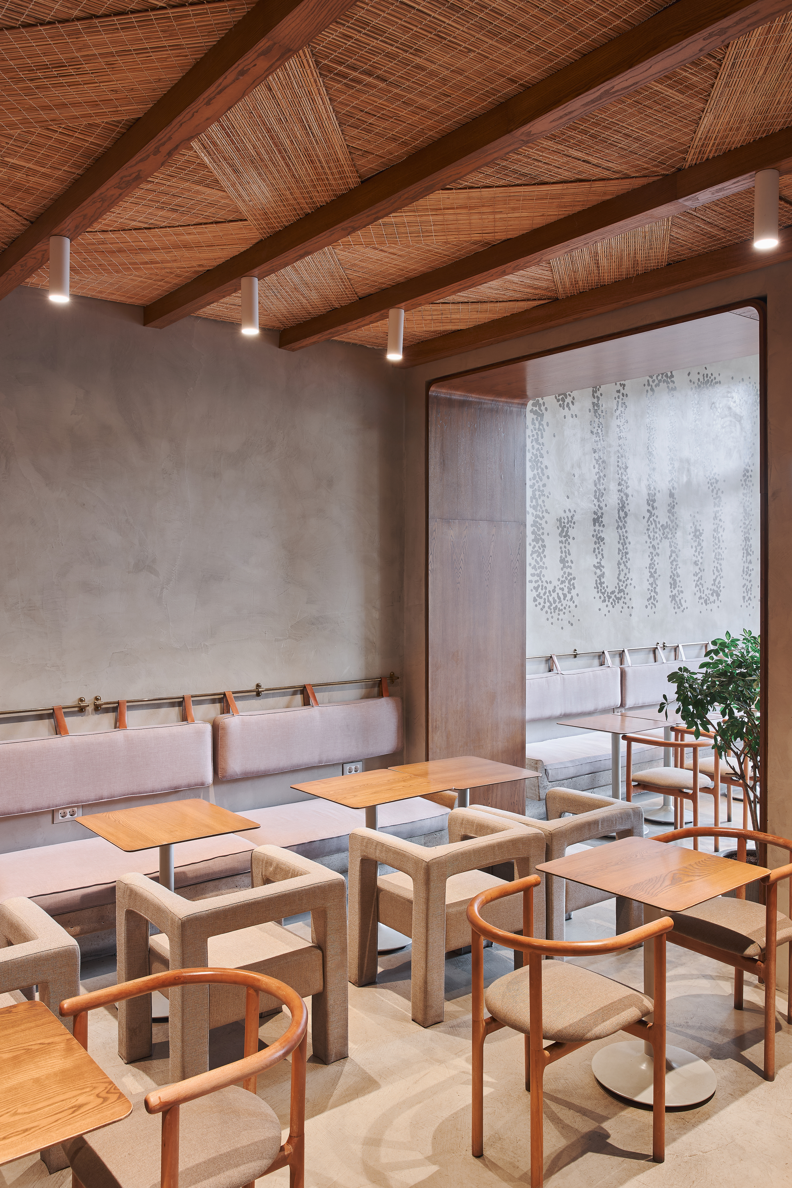
electric architects were entrusted with the complete interior and concept rebranding of the “avobar” healthy food and specialty coffee restaurant chain. the first restaurant with the new design concept was built in abu dhabi's yas mall. the goal was to convey the brand identity and values through a bright and welcoming interior with eye-catching statement pieces.
overall, the space is conceived with a monotone color palette in shades of concrete and stainless steel. the main accent and centerpiece is the yellow irregularly shaped bar made of separate objects of different heights and volumes. each piece has its specific function, serving as a counter, display, or an ice tub for freshly squeezed juices in bottles.
while keeping the area open and spacious, several semi-isolated corners emerge to create private seating areas for the discerning local customers. these corners are created by glass block curtains or the positioning of benches opposite each other.
the furniture choice was simple: they were either custom-designed and made seating or design classics that perfectly symbolize the idea of a chair as an object. the cafe is illuminated by a large central circular strip with stainless steel projectors and beautiful wall lamps by mario tsai studio.
the seating areas are mainly concentrated around the edges, with only one long floating table of stainless steel resting on a concrete base located in the center of the cafe space.
interior
2023

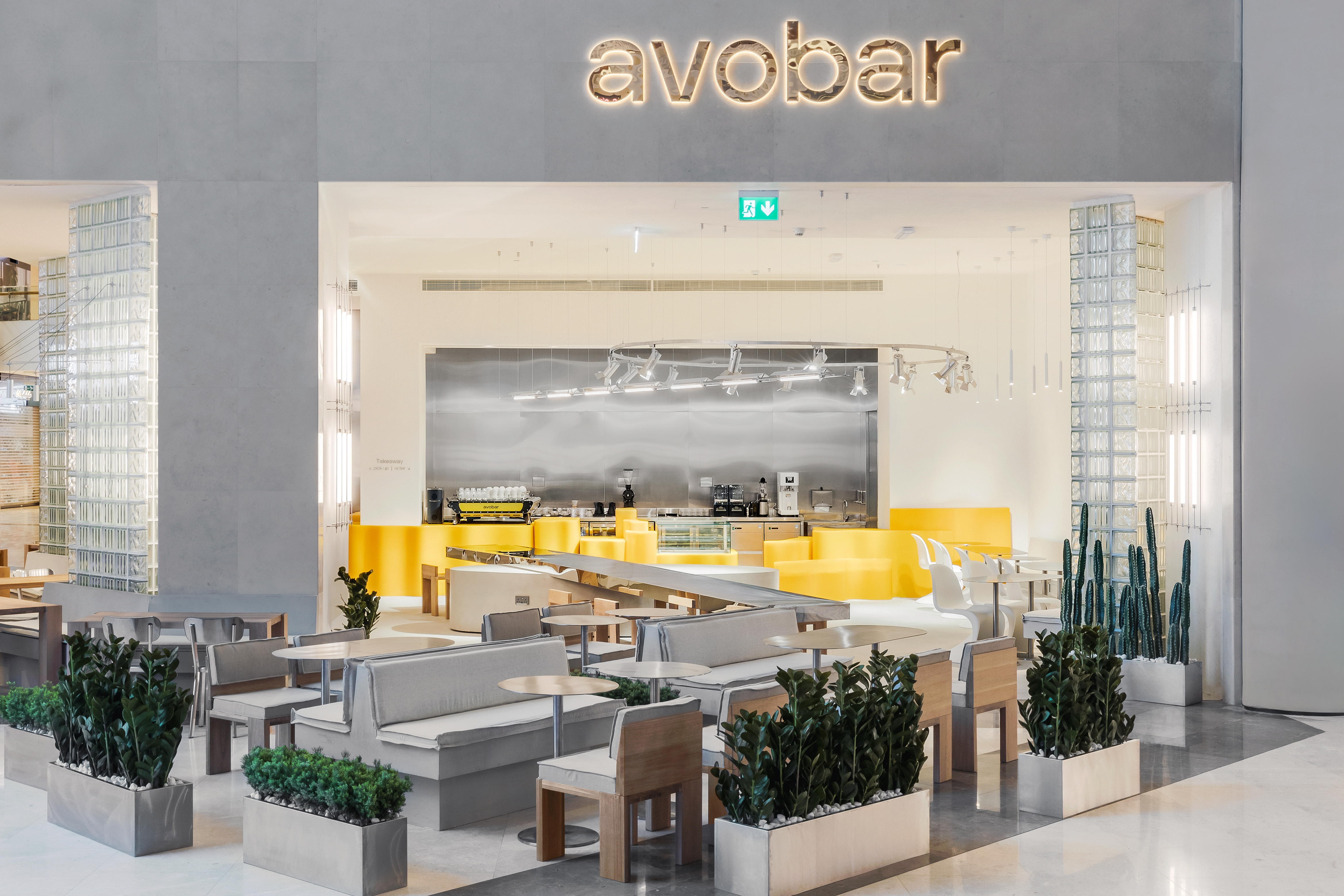






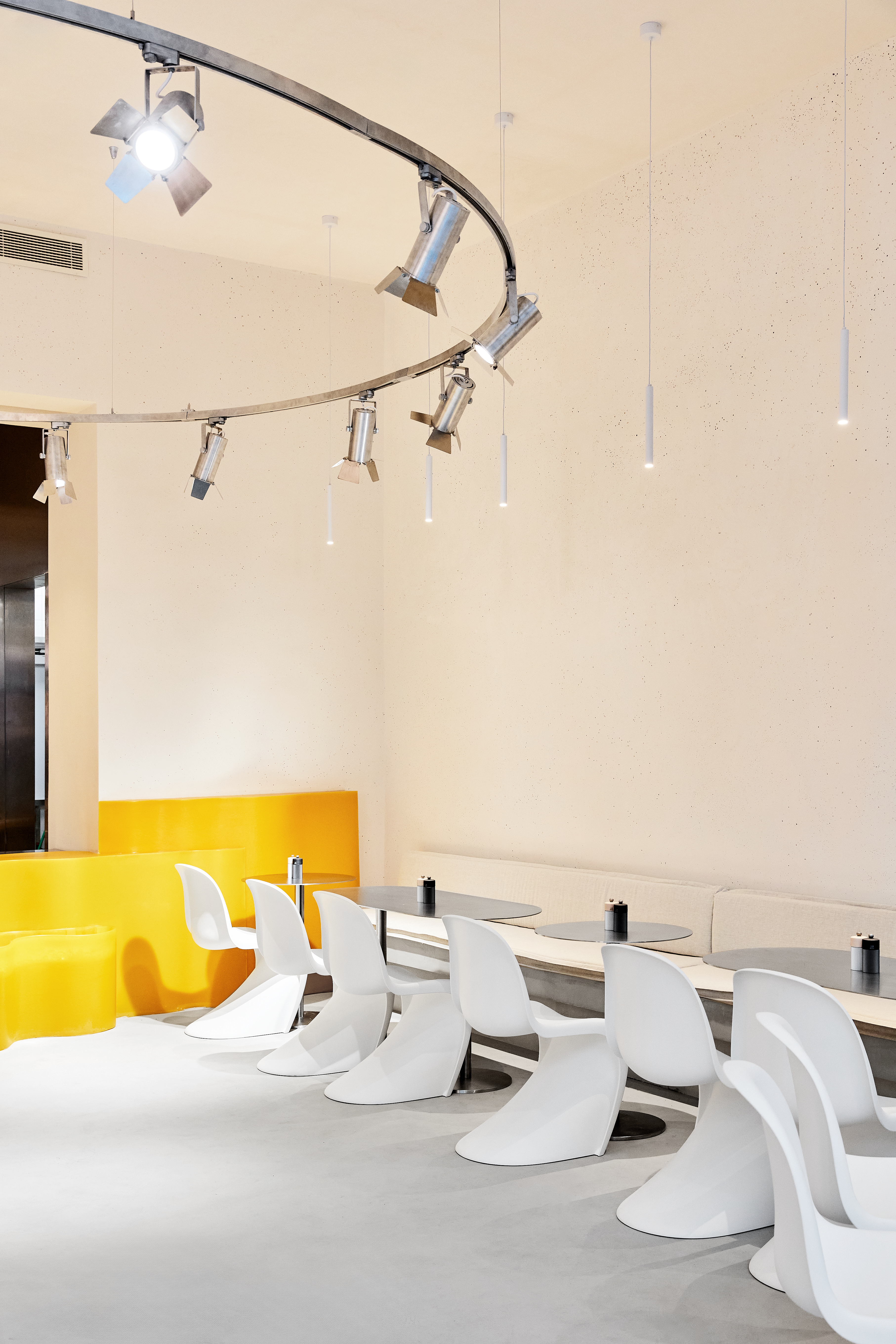


a new mediterranean restaurant in cascade area in yerevan was divided into three distinctive color pallette areas with consistant approach to material usage and sculptural shapes.
the first area is very bright in color and full of natural light, with main accent on sculptures, while the second one is vibrant and colorfull, reminding of the emotions the mediterranean colors bring.
interior
2023














nera project is a furniture supplier representing iconic furniture brands on armenian market, and our mission was to create an office space for them which would be suitable for the furniture pieces which are constant inspiration for every architect and designer. the space itself is a renovated loft from soviet era factory, full of history and unique elements such as large mosaic wall and number of murals on upper levels.
we created a half-level floor on one side of the studio, to accent the historical mosaic, and showcase the furniture in the best way possible. In order to emphasise the height of the space we used large chandelier hanging between two levels.
interior
2023








vibrant panasian restaurant on saryan street in central yerevan was meant to attract diverse public. it was meant to emphasize the smells and noises of familiar asian environments with great streetfood and friendly service.
the idea was to acheive this vibrance with using minimal decoration but to accentuate the active texture of the floor, ceilling construction and different scenarios of light.
large long tables are forming a continous line through the area of the restaurant referencing the culture of communal dining in asian streets and large families.
prevailing color is chosen to be red as of the restaurant branding framework and as a simbolic color which is mainly featured in asian aesthetics.
interior
2022








