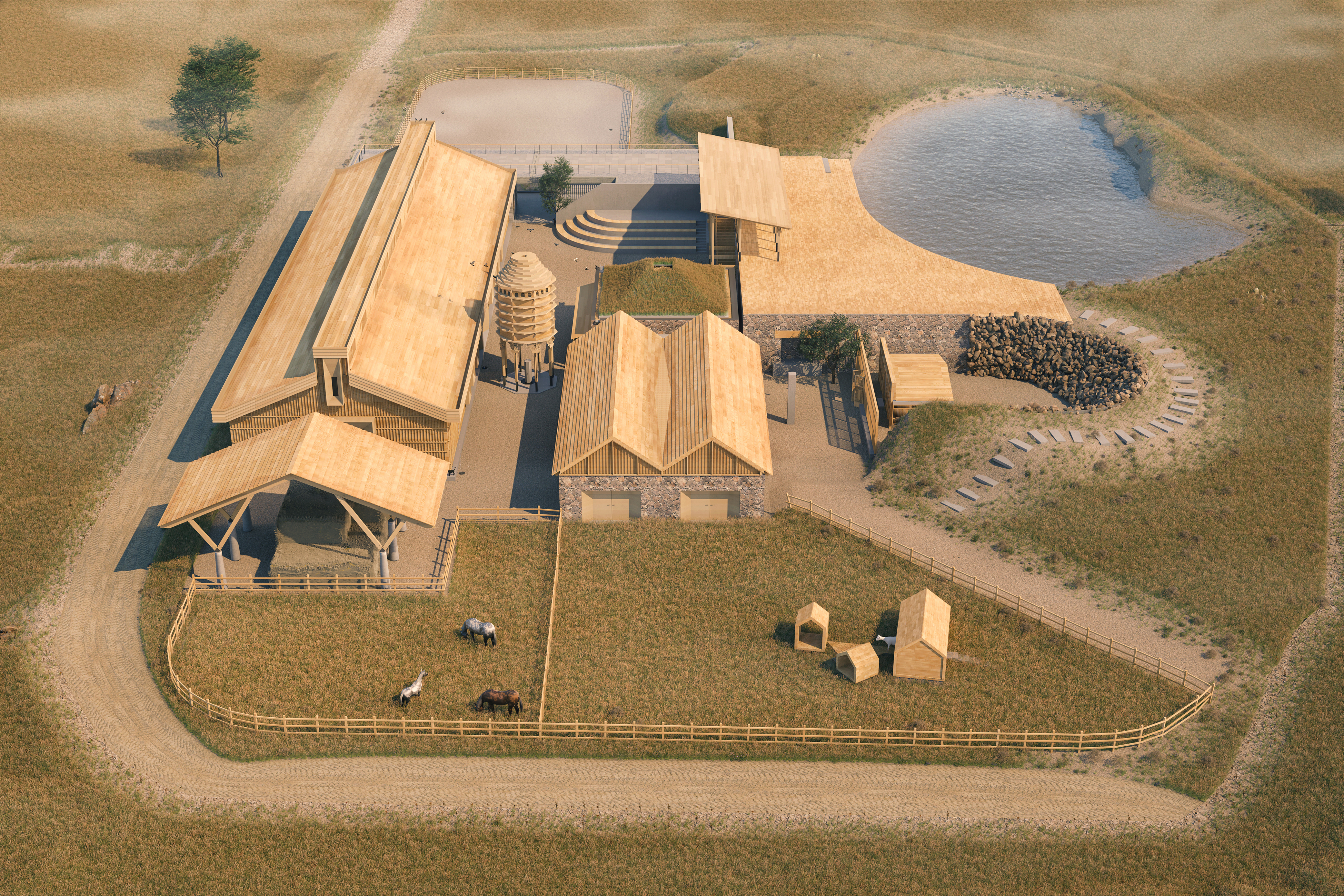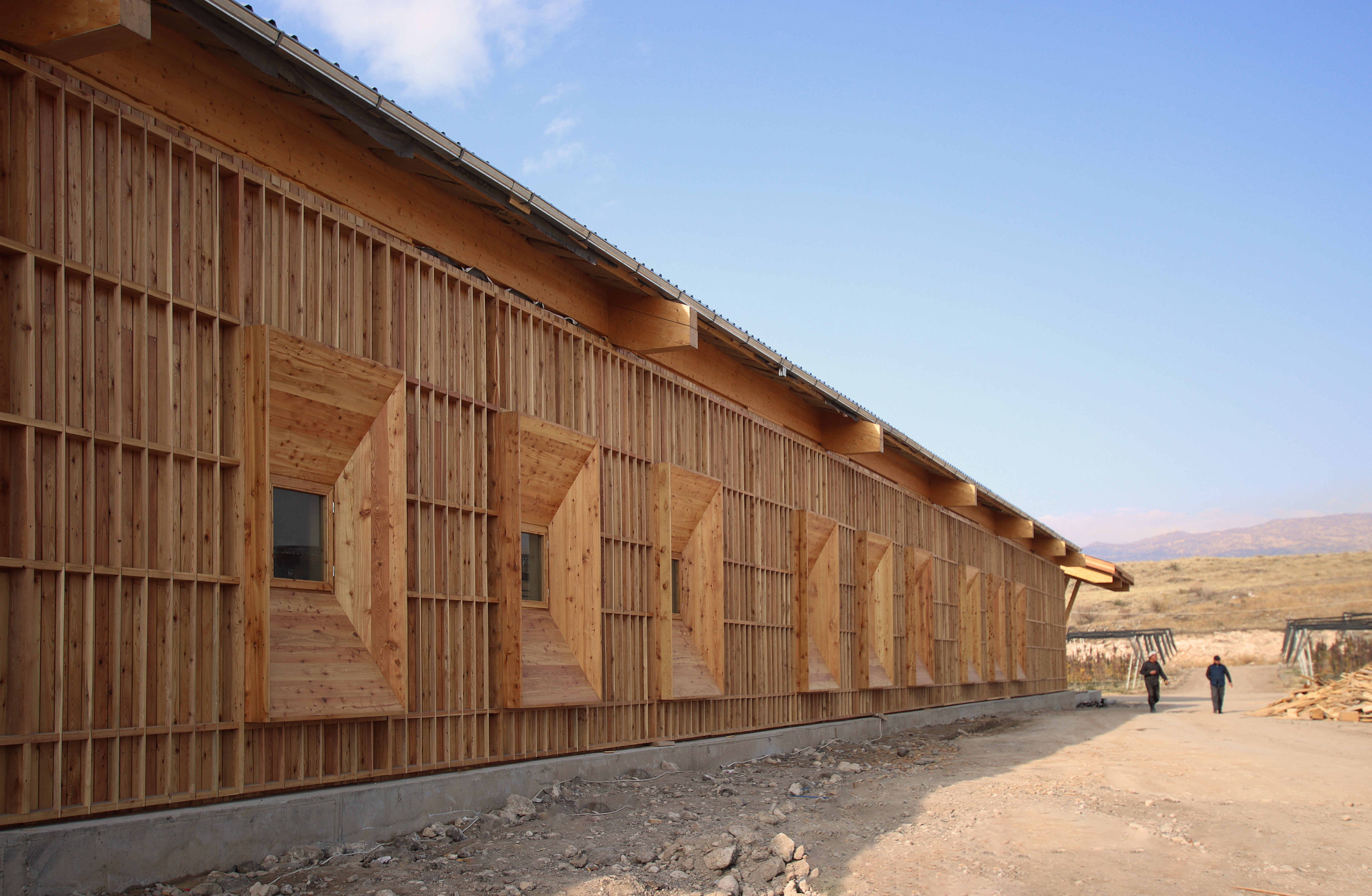arleam
the farm is part of 100 hectares masterplanning project with
industrial, agricultural, private and public amenities. it’s an animal farm, which is realised in the form of
a small village with certain sequence of public spaces.
horse stables, chicken coop, dove tower, and hay storage are wooden
structures, and goat stables,
traditional bakery and guest house are concrete and stone structures.
the farm complex is integrated with
a small pond on higher level, with series of connections throughout the area. every space has a scenario and variety of uses and views.
architecture, urban design
2021





