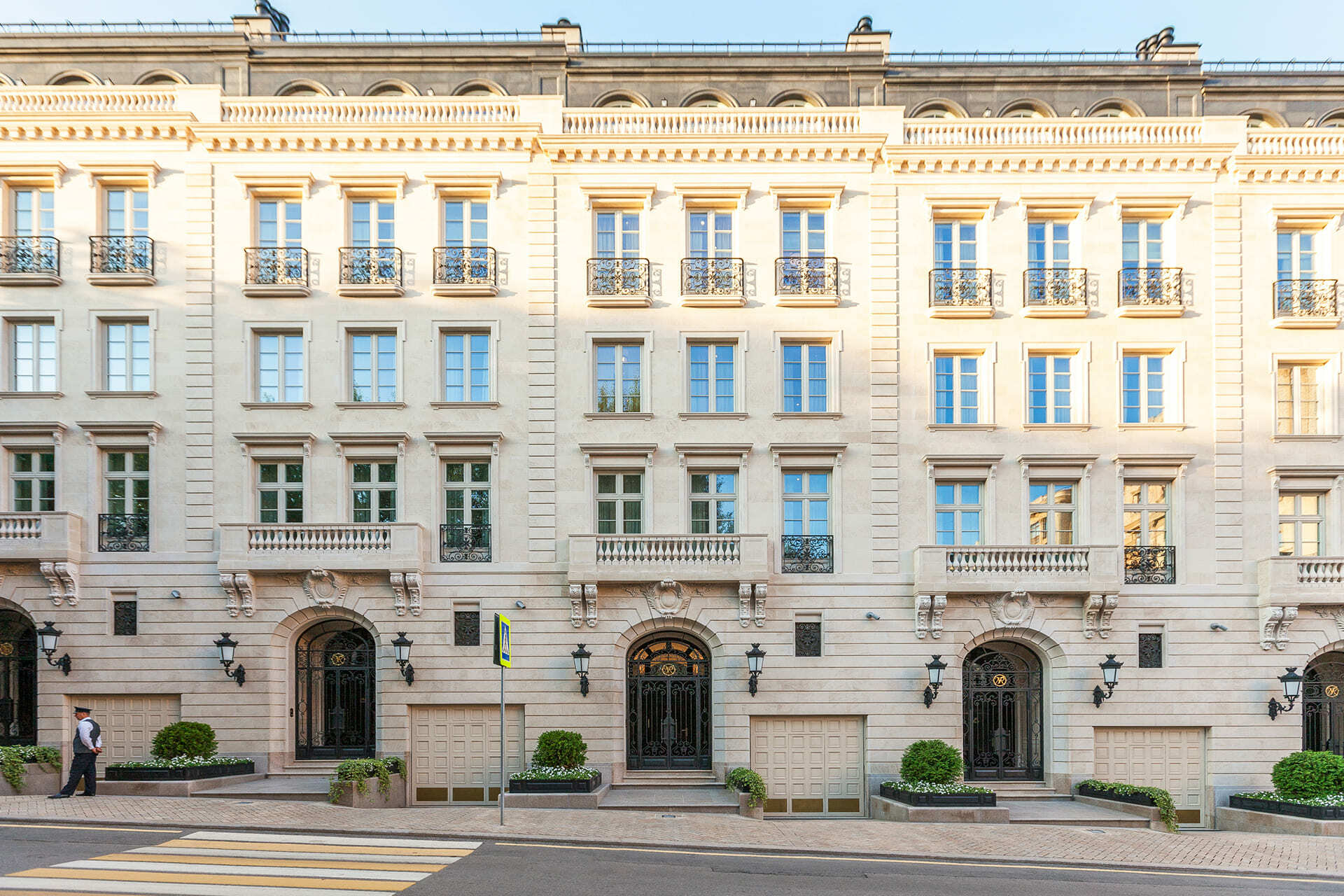biennale
electric architects, along with tumo centre for creative technologies has been appointed as curators and authors of armenian national pavilion at venice biennale of architecture 2025. the concept evolves around training a new ai model with 3d scanned files of armenian cultural heritage in order to create a new mechanism which allows to endlessly interpret or reinvent these heritage artefacts into new models and shapes. this project refers to preservation of lost and endangered monuments while allowing their further resilience and development via modern technologies.
architecture exibition
2025
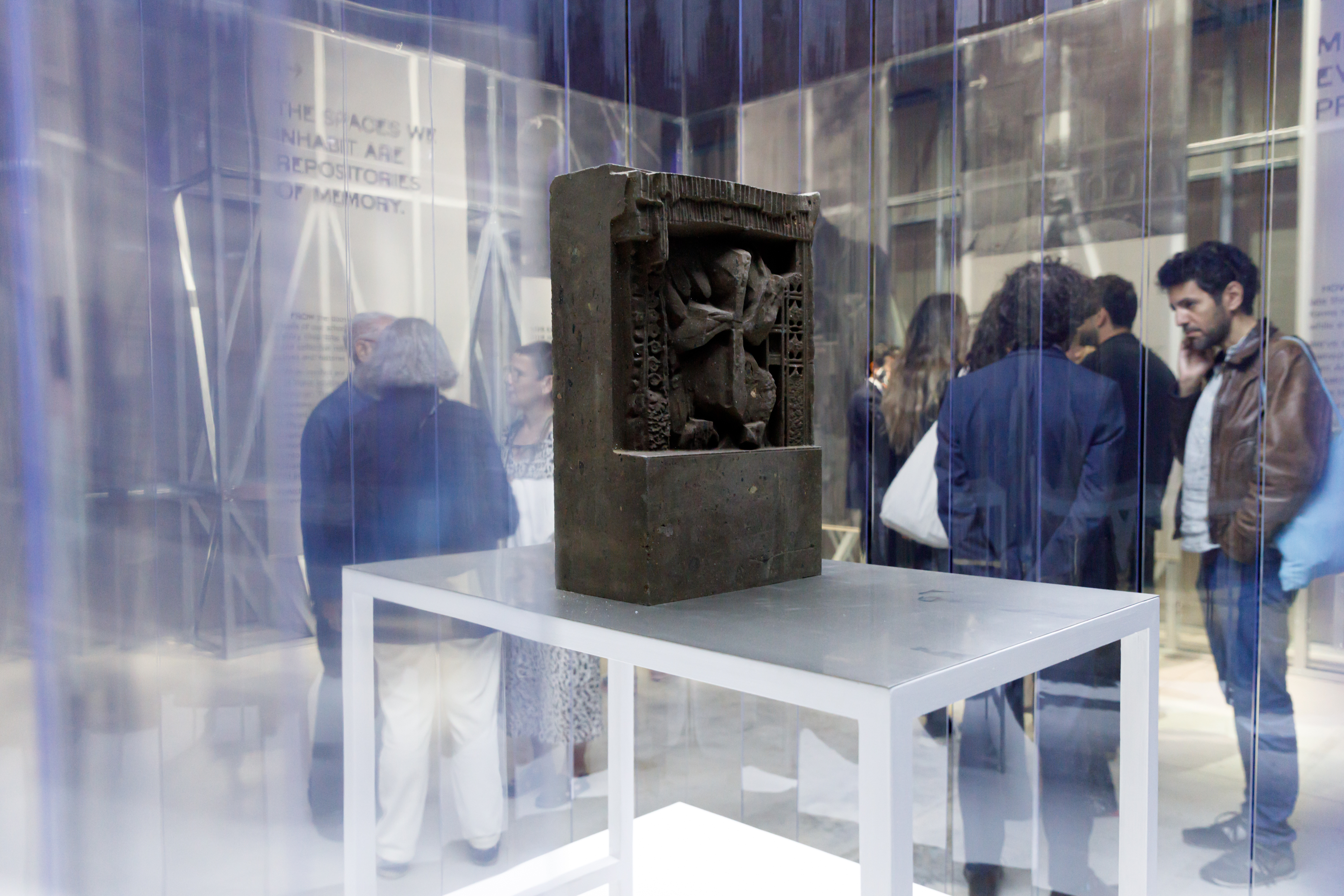

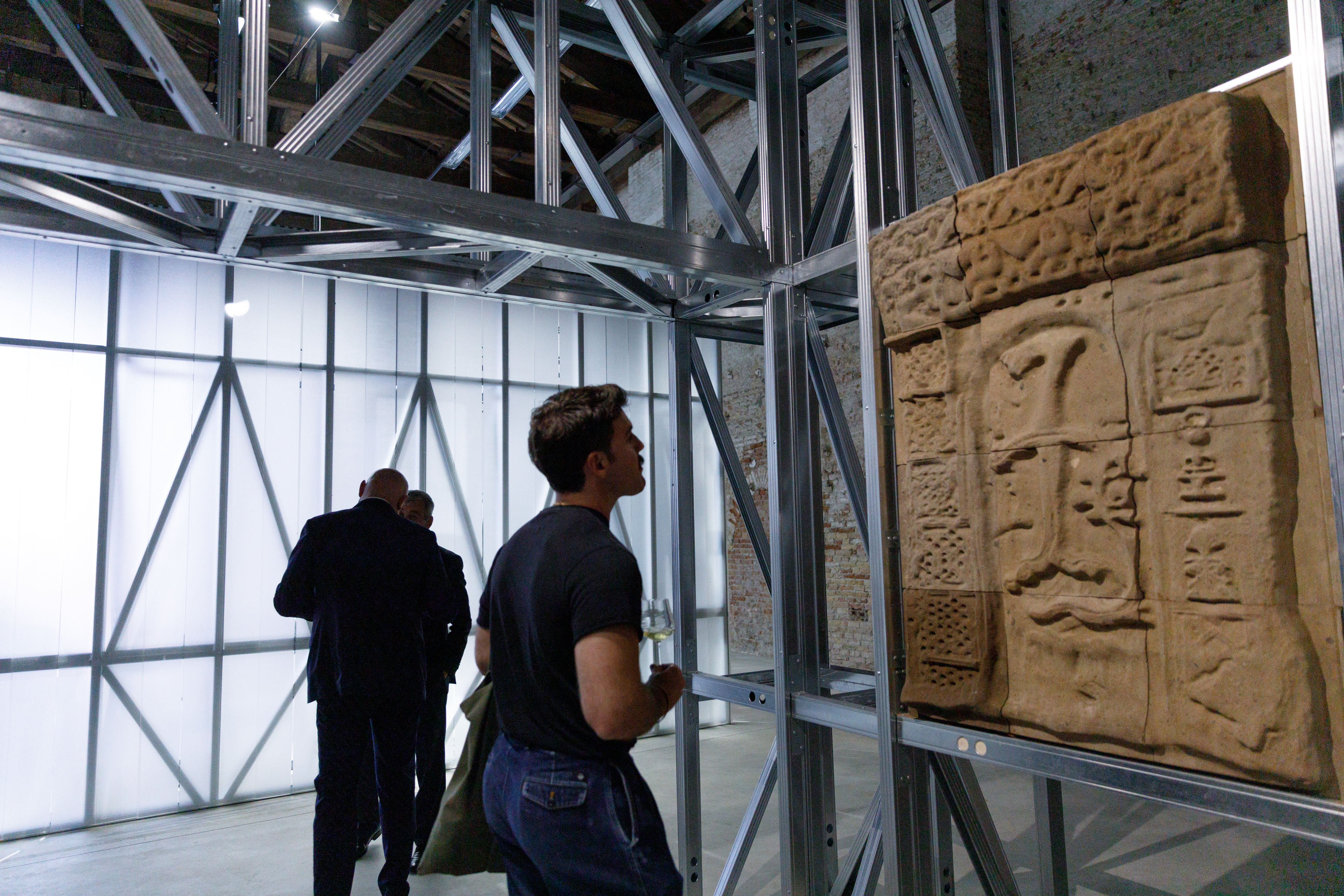

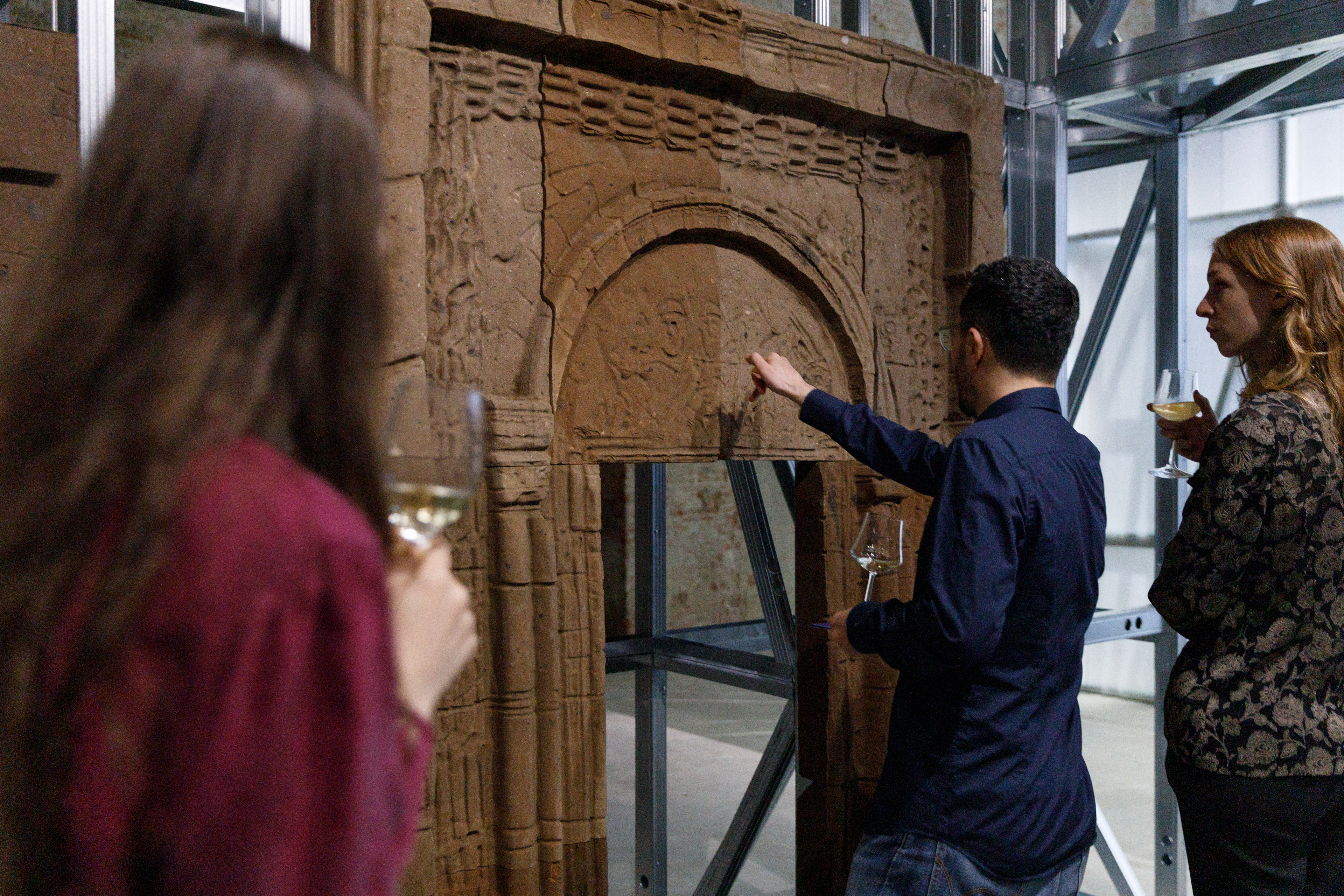
sunday towers
1.4 hectares of former industrial area in arabkir district are transformed into high end mixed use development district. the area includes 6 buildings 6 to 14 floors height, with commercial and office spaces on lower levels every building in the district has a
distinct architectural style with well
thought detailing, stonework and
metal cladding. every apartment is designed to fit the needs of modern living, comfort and social
interactions.
architecture
2022

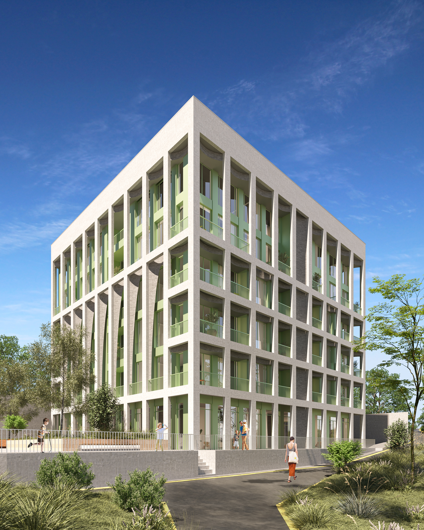

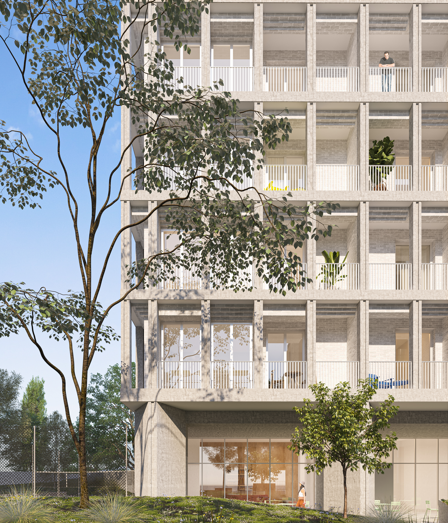
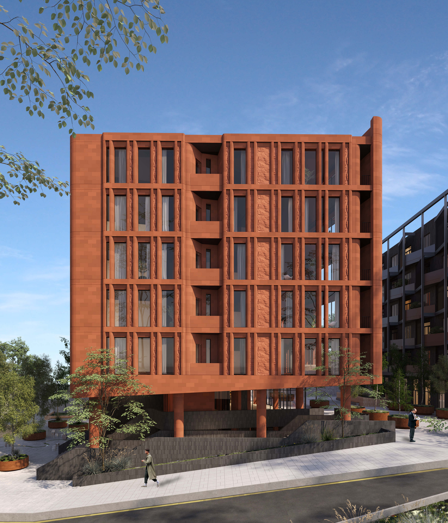
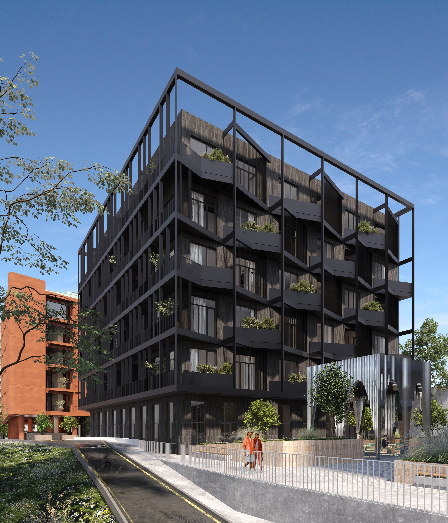
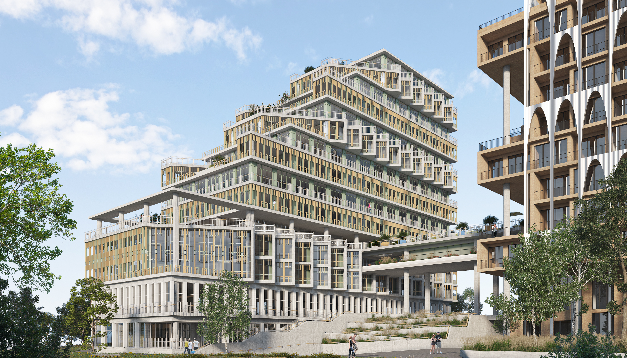


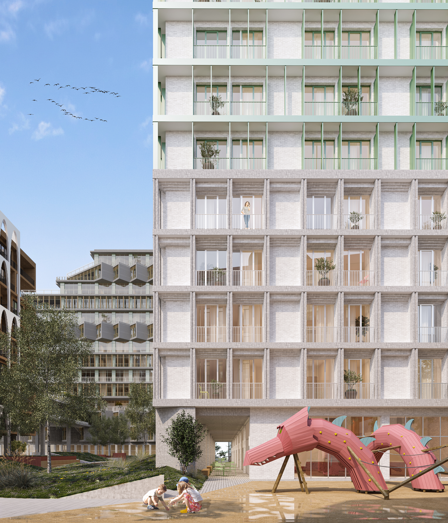
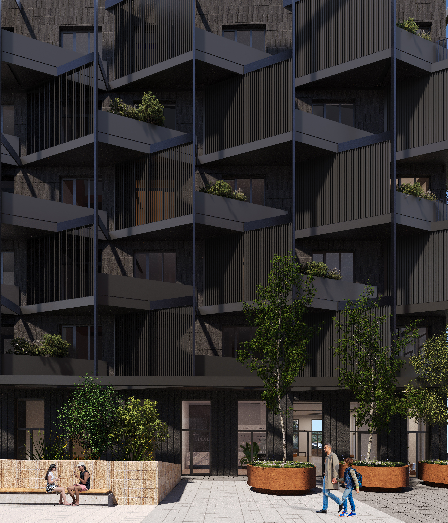

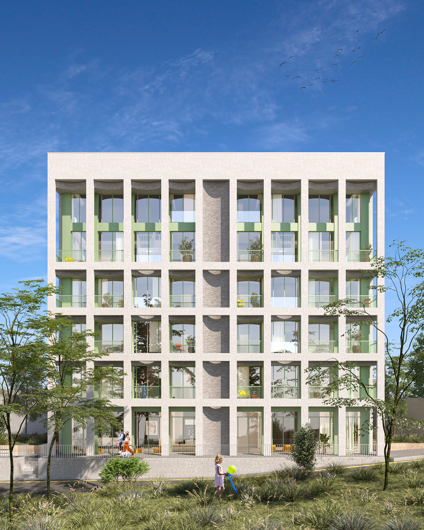
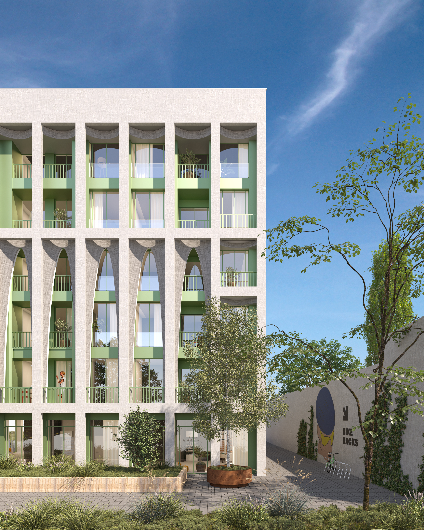
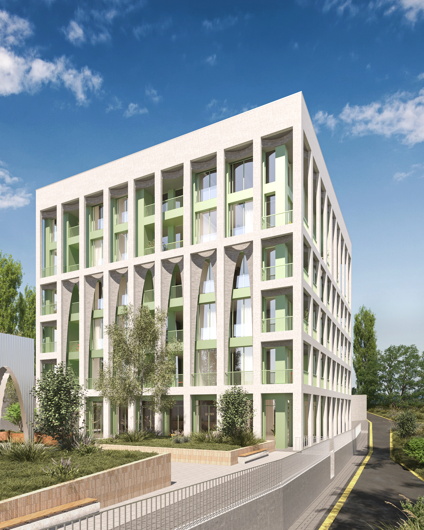
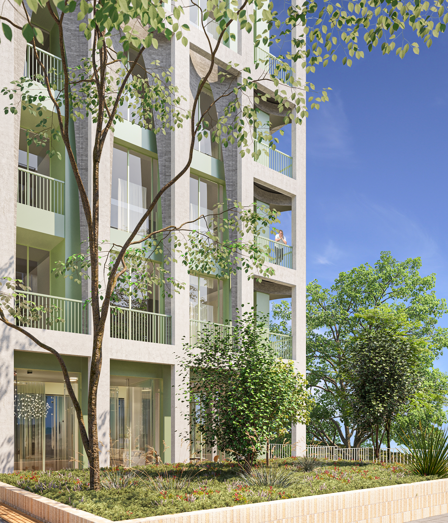
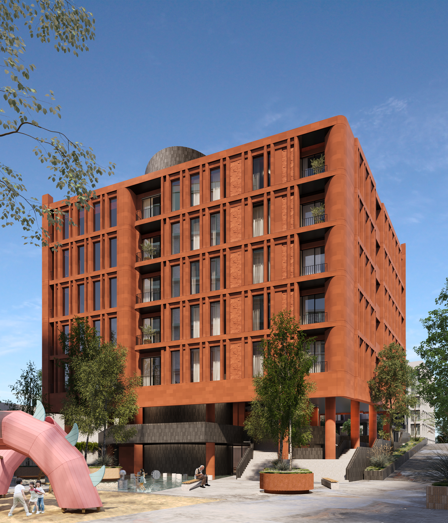
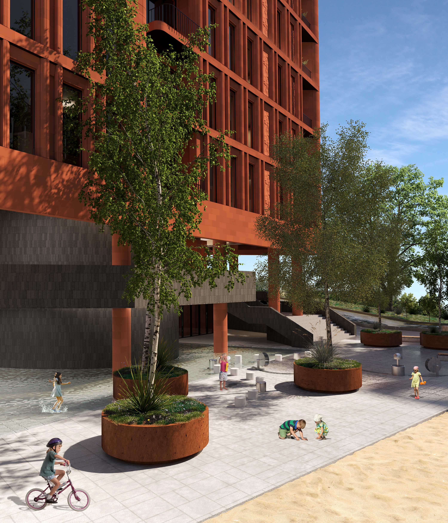
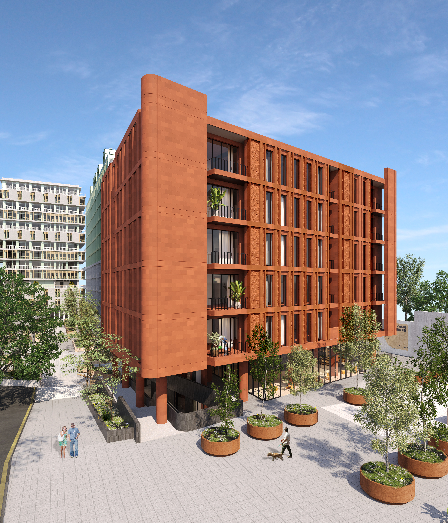
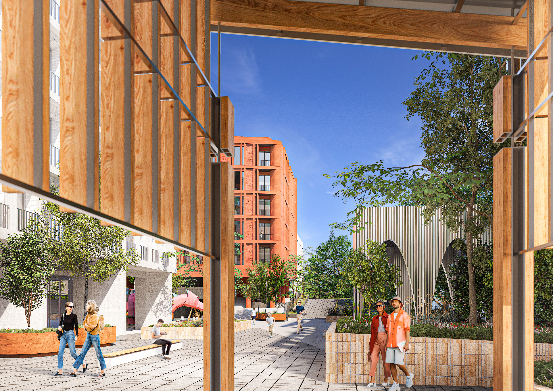
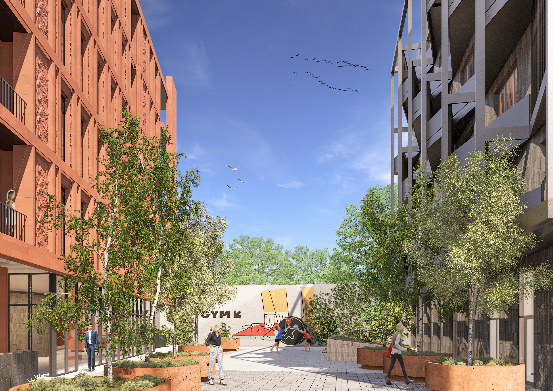
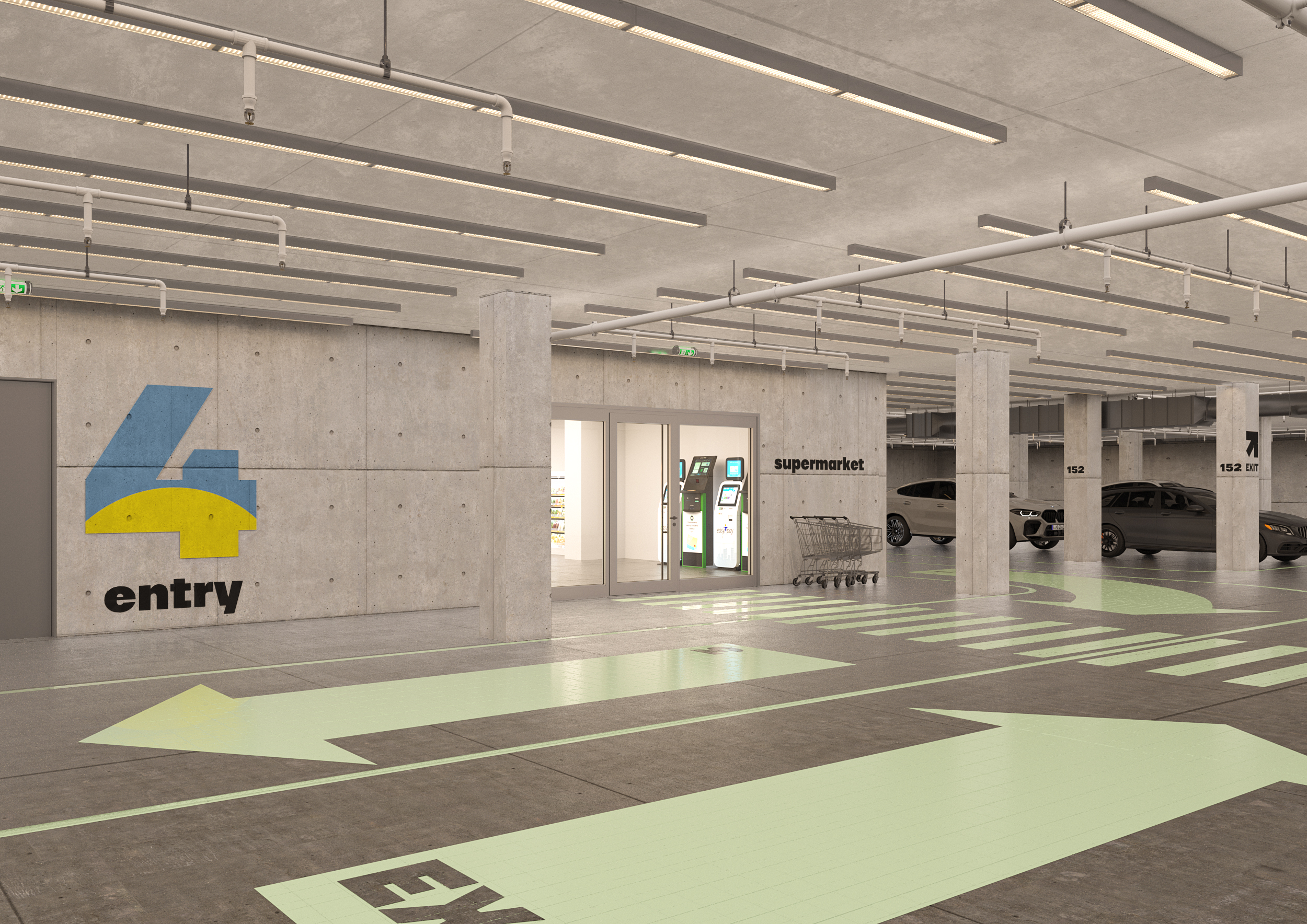







vallee de l arpa
winery and guest houses complex in aghavnadzor village in vayots dzor
region of armenia. the picturesque landscape of aghavnadzor village is shaping
the scenario of the vineyards and winery area, offering possibility of short term residences in guest
houses. the guest houses are located on northern part of the plot, creating a welcoming area for
visitors, from modest entry zone to a maze of modular elements of different typologies of guest houses units and their public zones, such as restaurant, spa area and other common rooms. The path
then lays through vineyards to brutalist shapes of winery, which are intertwined with landscape through
series of voids and monumental shapes. Both guest houses and
winery use local stone material mixed with concrete to achieve sustainable building technology, where the outer walls offer both insulation and lightweight
construction.
architecture
2024


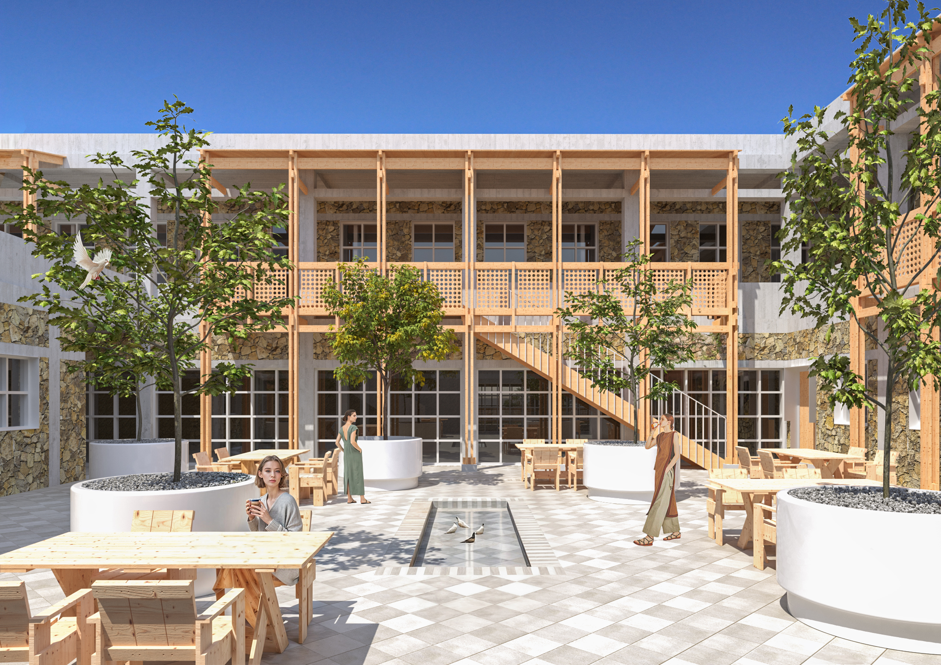
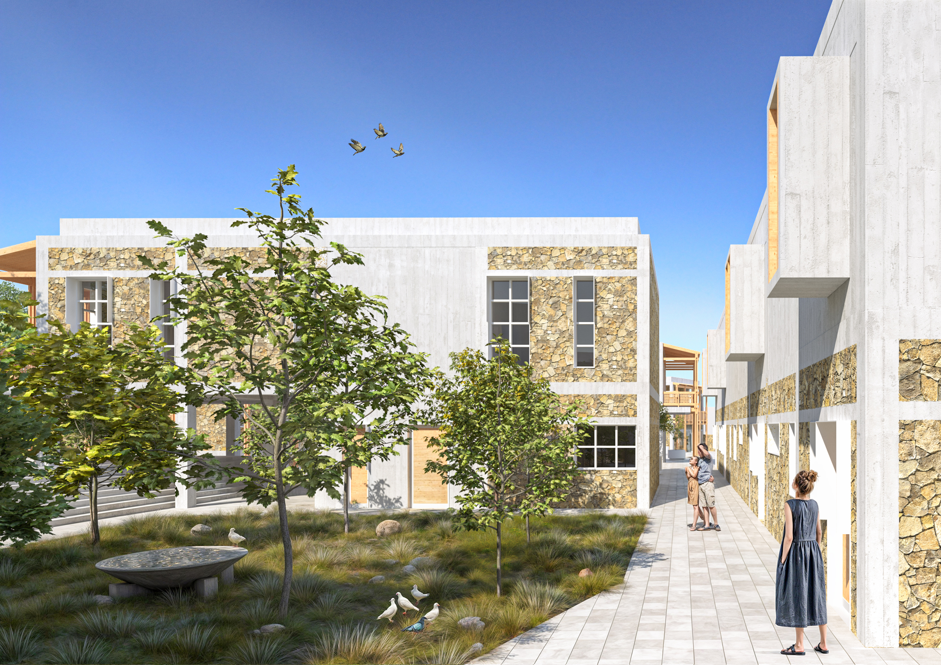
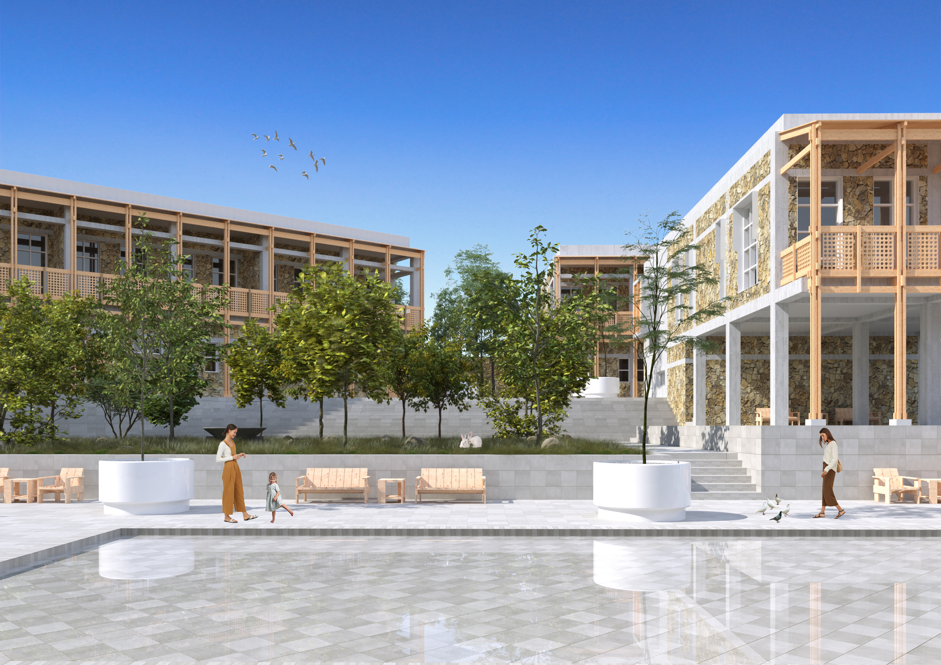
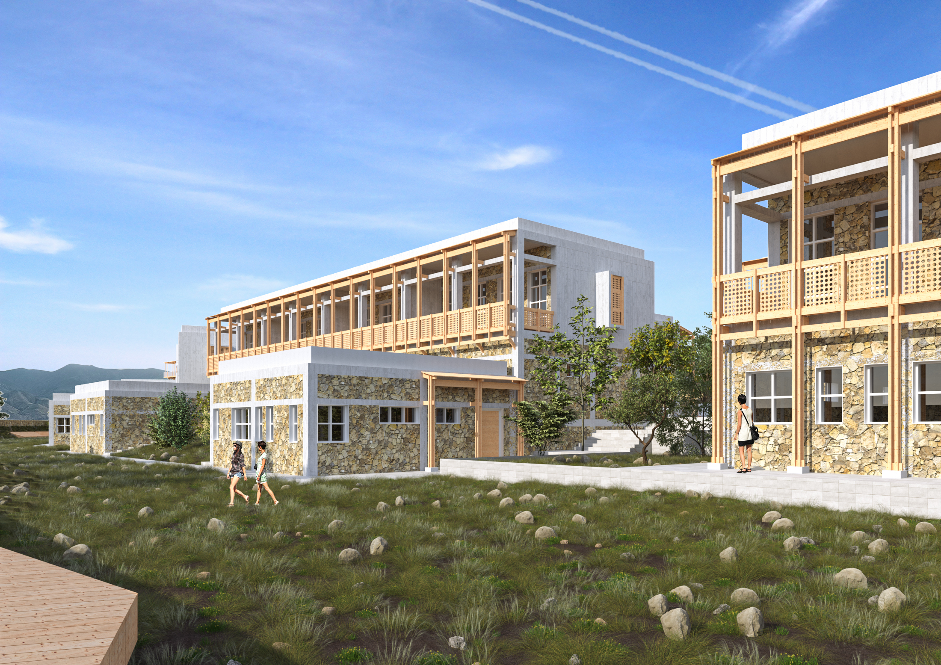

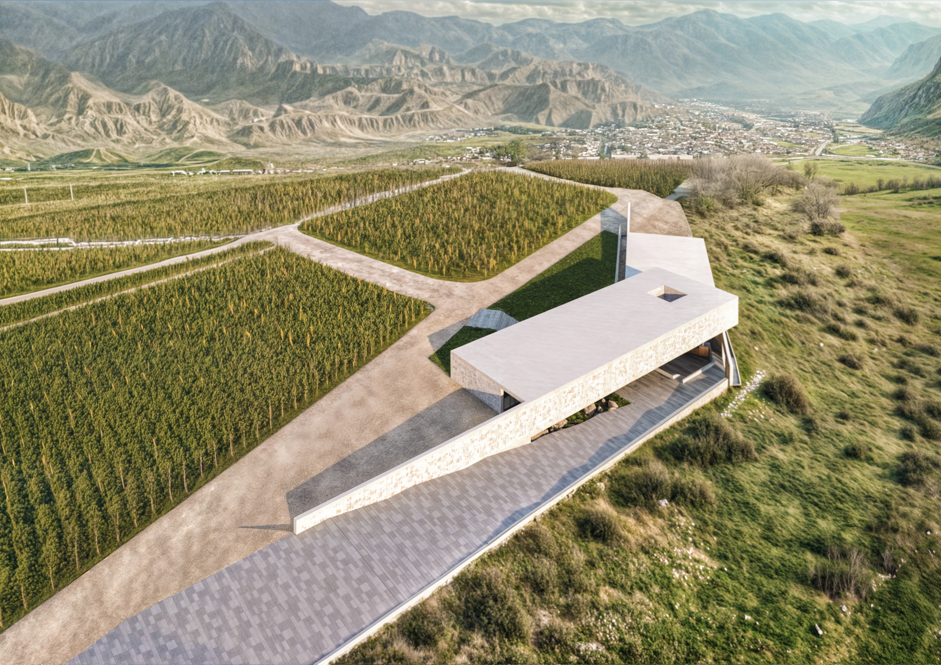
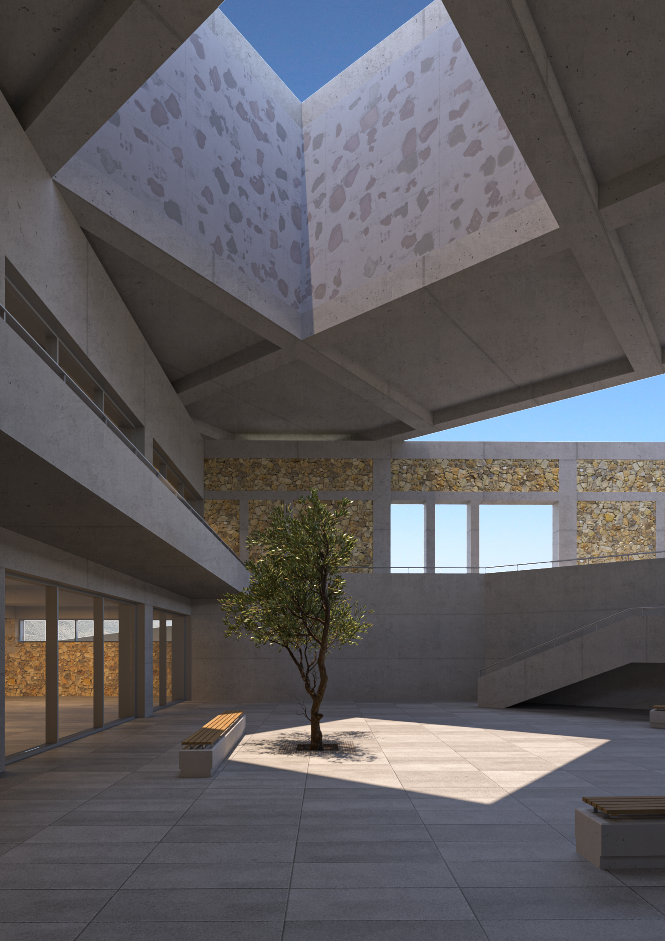

dilijan houses
two private houses in forests of dilijan connected with common
public area with pool and outdoor kitchen zone. the concept of houses evolves around the improtance of
breathtaking views throughout the site on mountainous landscapes of dilijan. the architecture is refering
and reinterpreting traditional references to local architecture with delicate woodwork and large
terraces with more brutal shapes
of concrete volumes. the houses include double height spaces to accent the uninterrupted views to
surroundings.
architecture
2024










noble row
recognised by several ranking agencies as the best housing block in moscow, this is a unique project conceived along with ralph lauren interiors design team. located in central ostozhenka distric it is remaining as the most expensive real estate in the city for more than a decade. the building includes 6 high end apartments with private entrances from the street, private garages and terraces. each apartment has 5 overground floors and a basement all thoroughly designed with ralph lauren interiors style and furniture.
architecture
2018
